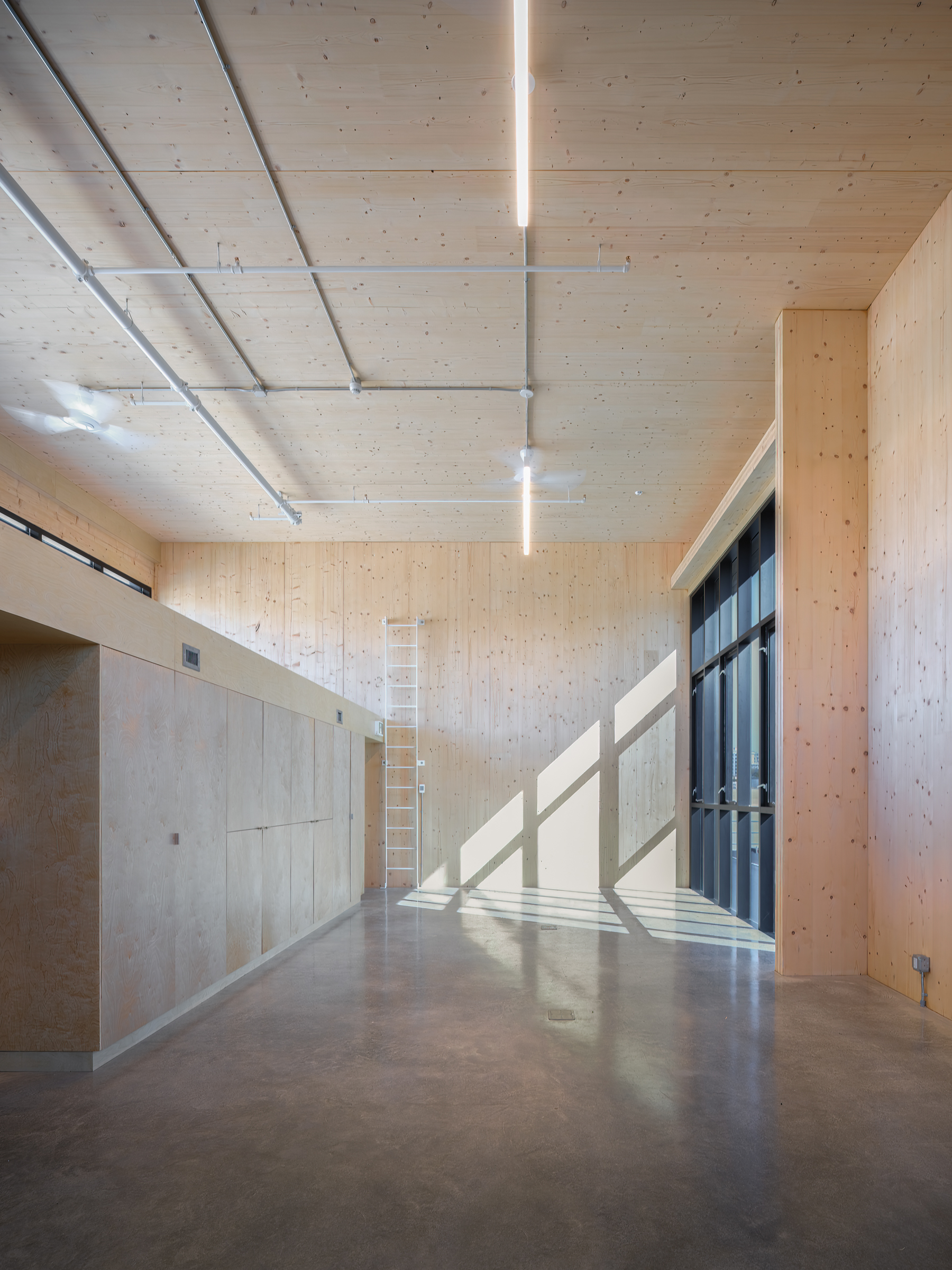



fifth avenue
>INDUSTRIAL, NEW CONSTRUCTION - COMPLETED 2021This project was completed by Birmingham & Wood Architects Planners, where Lambert was the project lead. This project involved the retention of the original heritage house and the construction of a new six storey infill tower at the rear of the site. Both components are connected via two storeys of basement.
The heritage house was moved off site to a nearby city-owned works yard to permit the excavation of the entire site. This permitted the construction of two below grade storeys that accommodates mechanical, bicycle storage, a canteen, showroom, and a courtyard that sits one storey below street grade between the house and tower. The tower was constructed with European sourced CLT, the interior finishes were exposed for a warm and hard wearing finish.
After the house was moved back on site, all of the original floor levels were entirely removed to create a spacious vaulted space. The original roof rafters were left exposed to daylight the heritage framing of the house.
ARCHITECT - BIRMINGHAM & WOOD ARCHITECTS PLANNERS
PHOTO CREDIT - MICHAEL ELKAN

