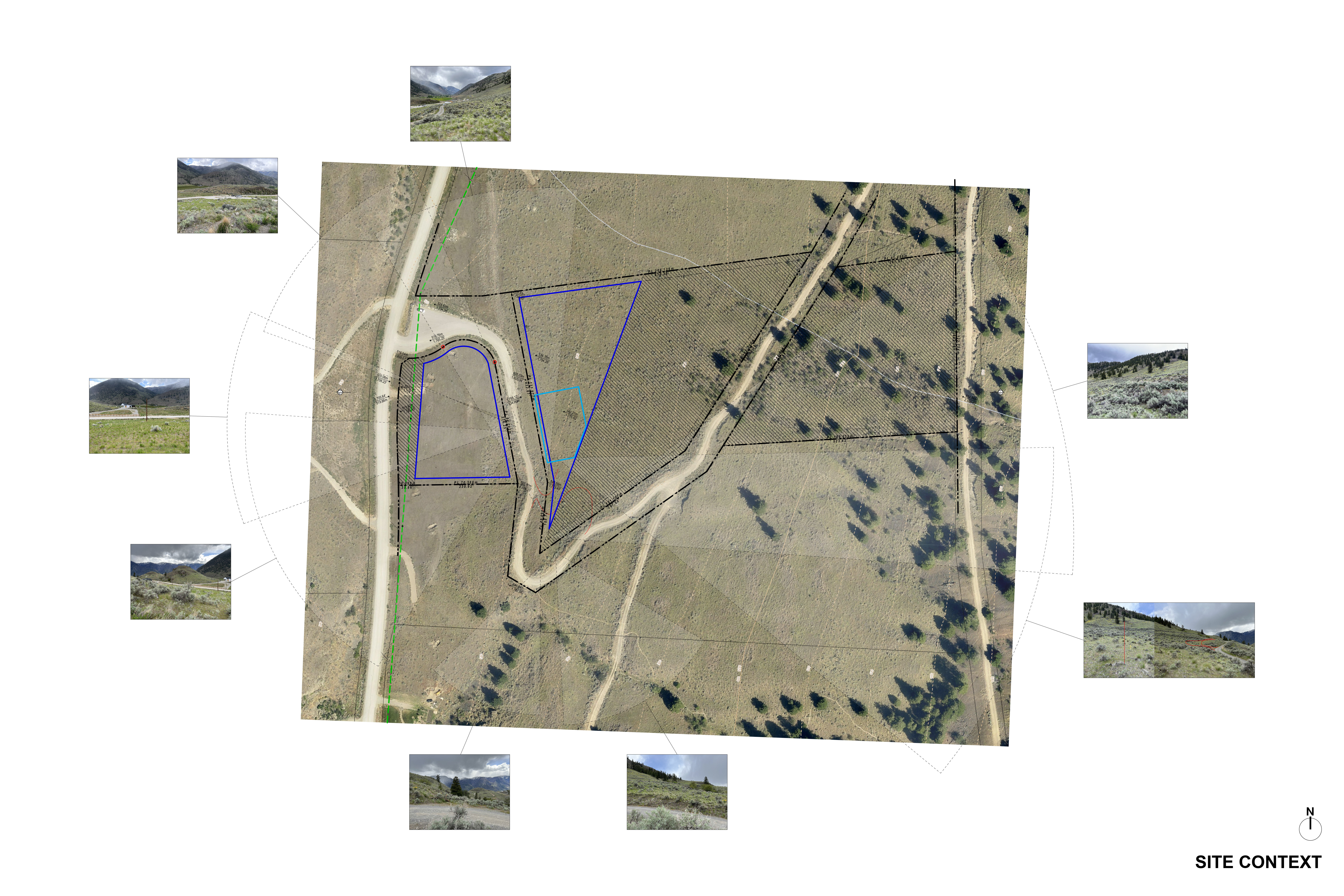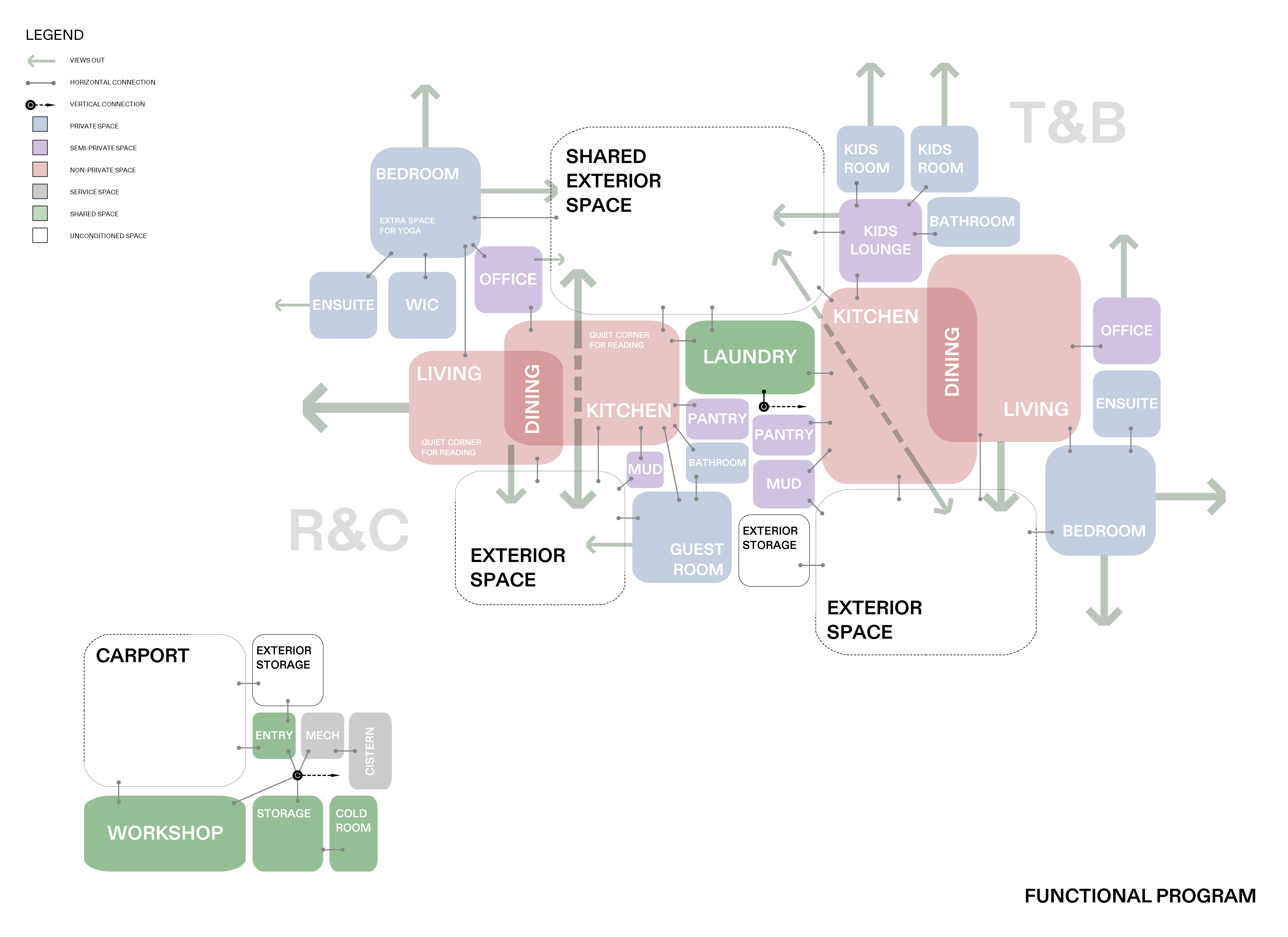The project involves the renovation of the vernacular Vancouver special house to accomodate two three bedroom suites. This project involved a limited budget...read more
SINGLE FAMILY, RENOVATION

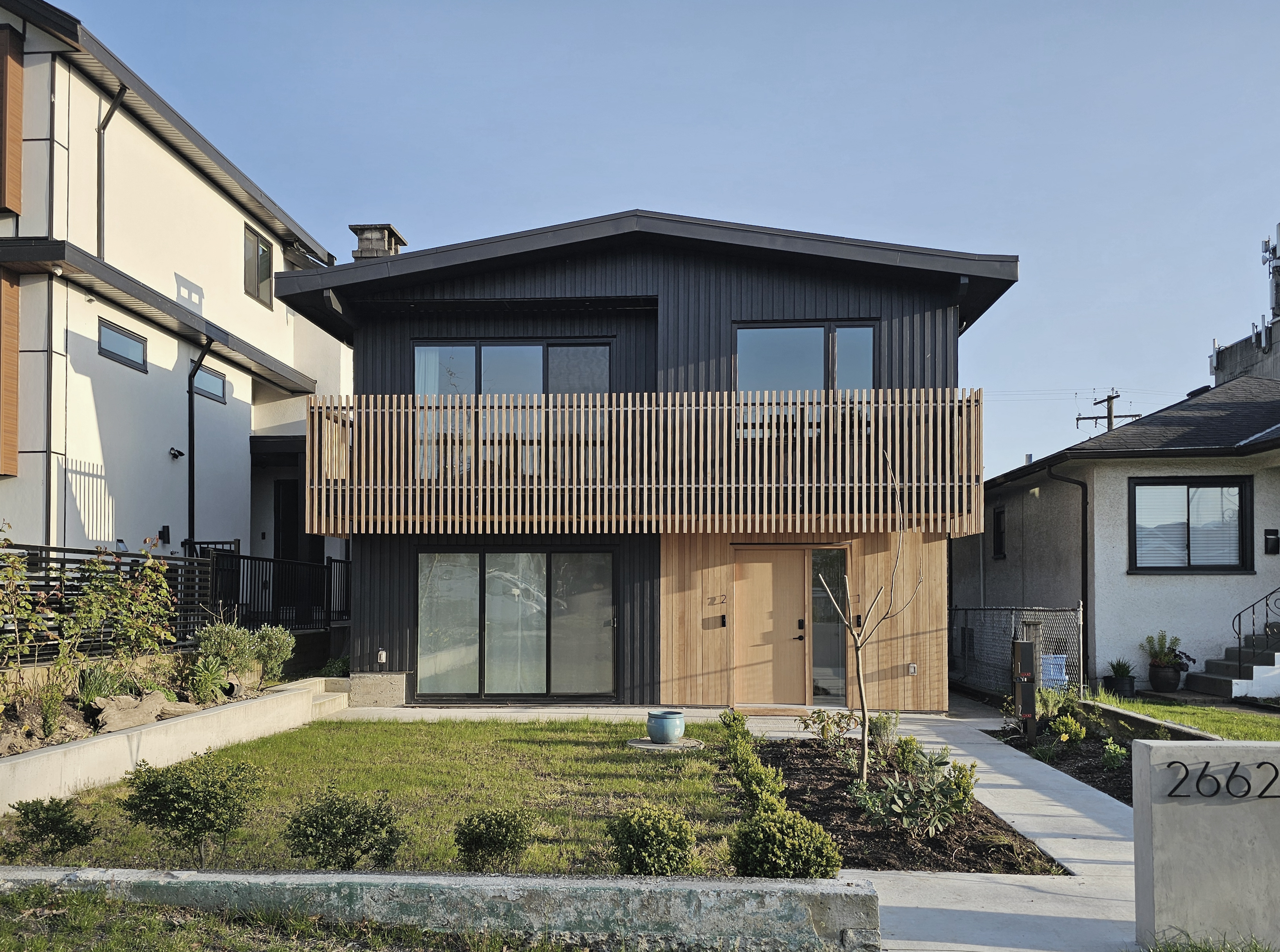

A light industrial project that involves the retention of a heritage house and a new construction 6 storey CLT infill tower at the rear of the site. This project was completed at Birmingham & Wood, where Lambert was the project lead... read more
NEW CONSTRUCTION, INDUSTRIAL, HERITAGE RETENTION, CLT

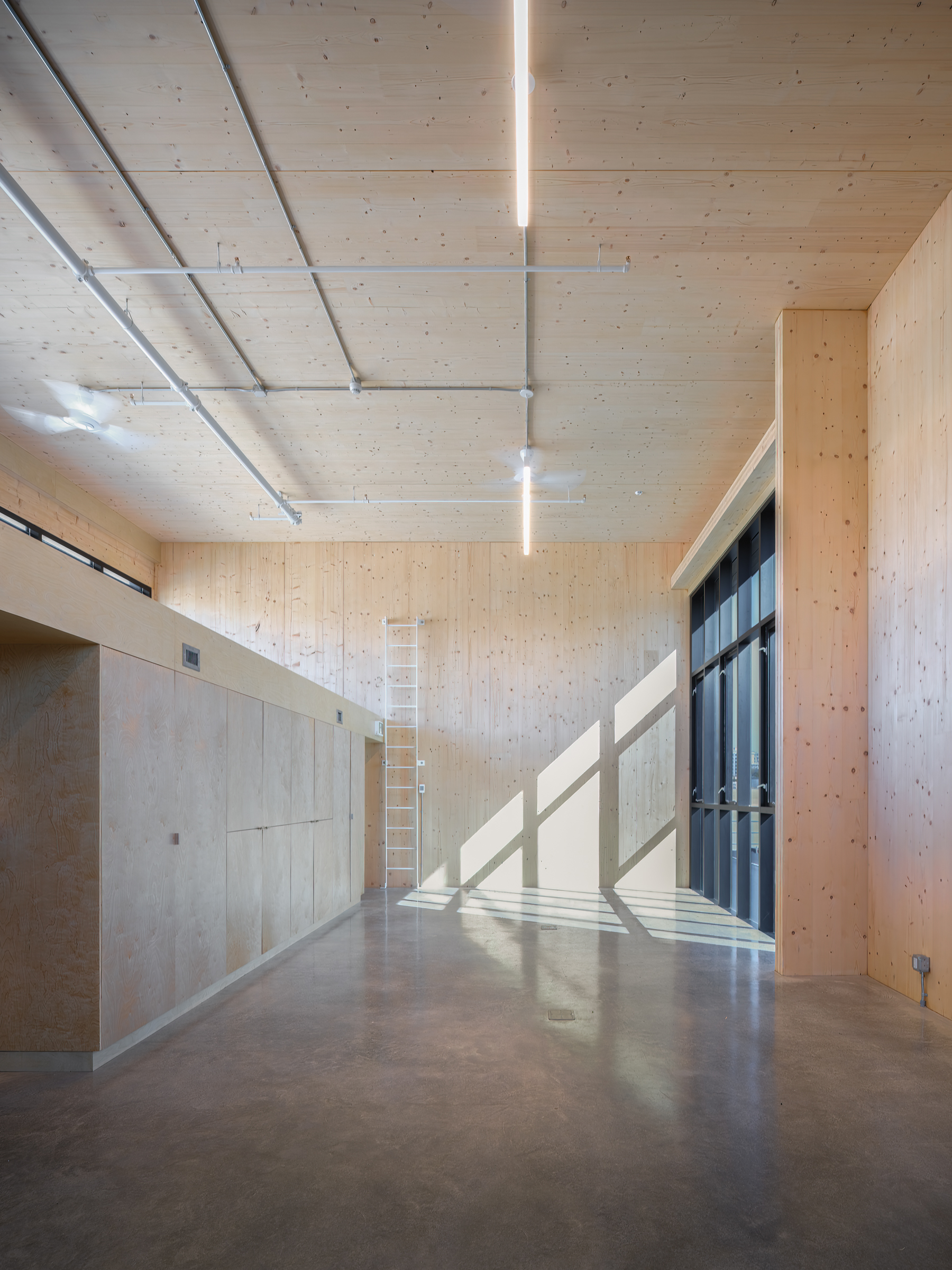


cambie townhouses
0010
0010
This project involves the construction of two 3 storey buildings on top of a storey of underground parking with a total of 10 units in place of 2 single family homes. The courtyard townhouse project was started at Birmingham & Wood Architects.
NEW CONSTRUCTION, TOWNHOUSES

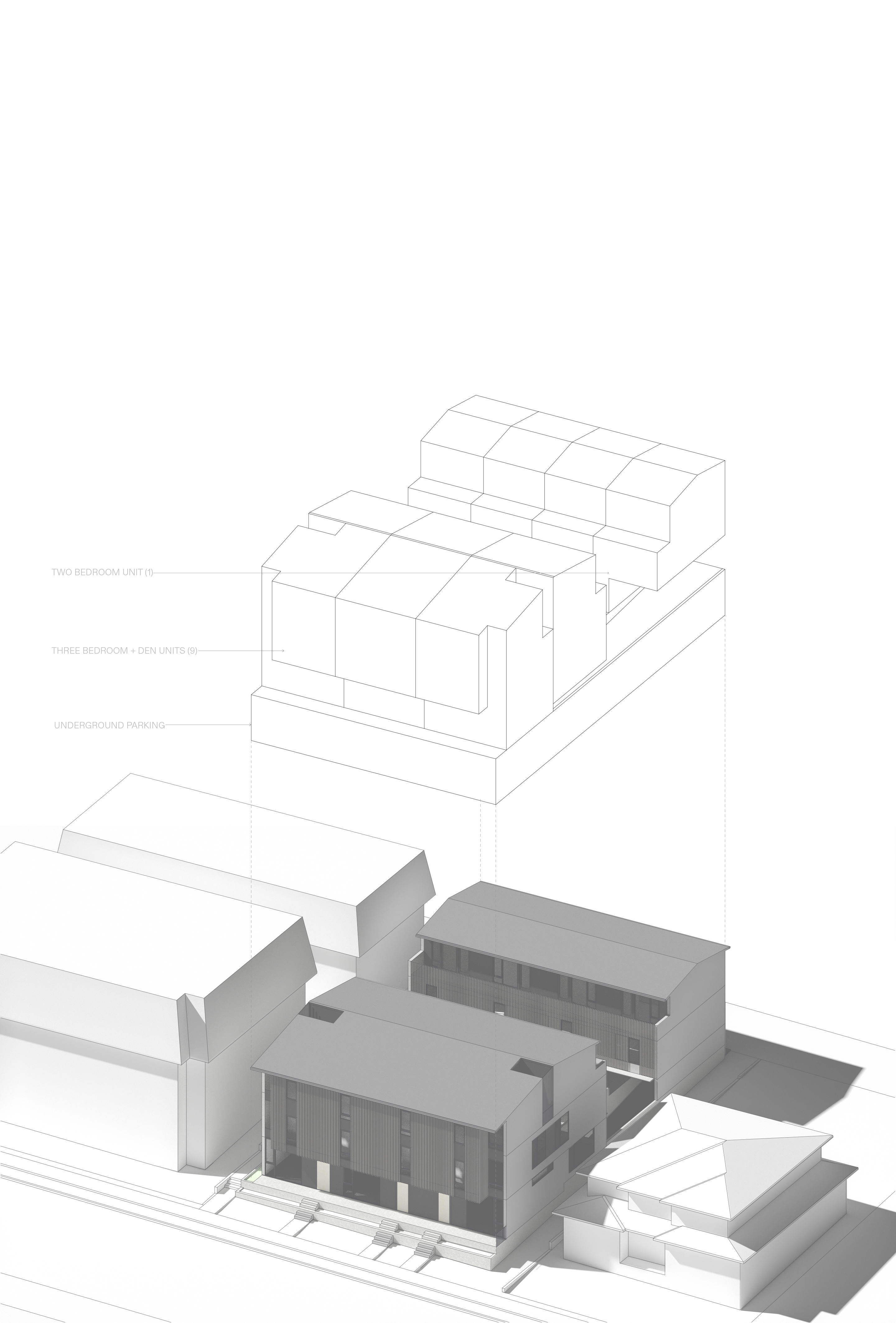
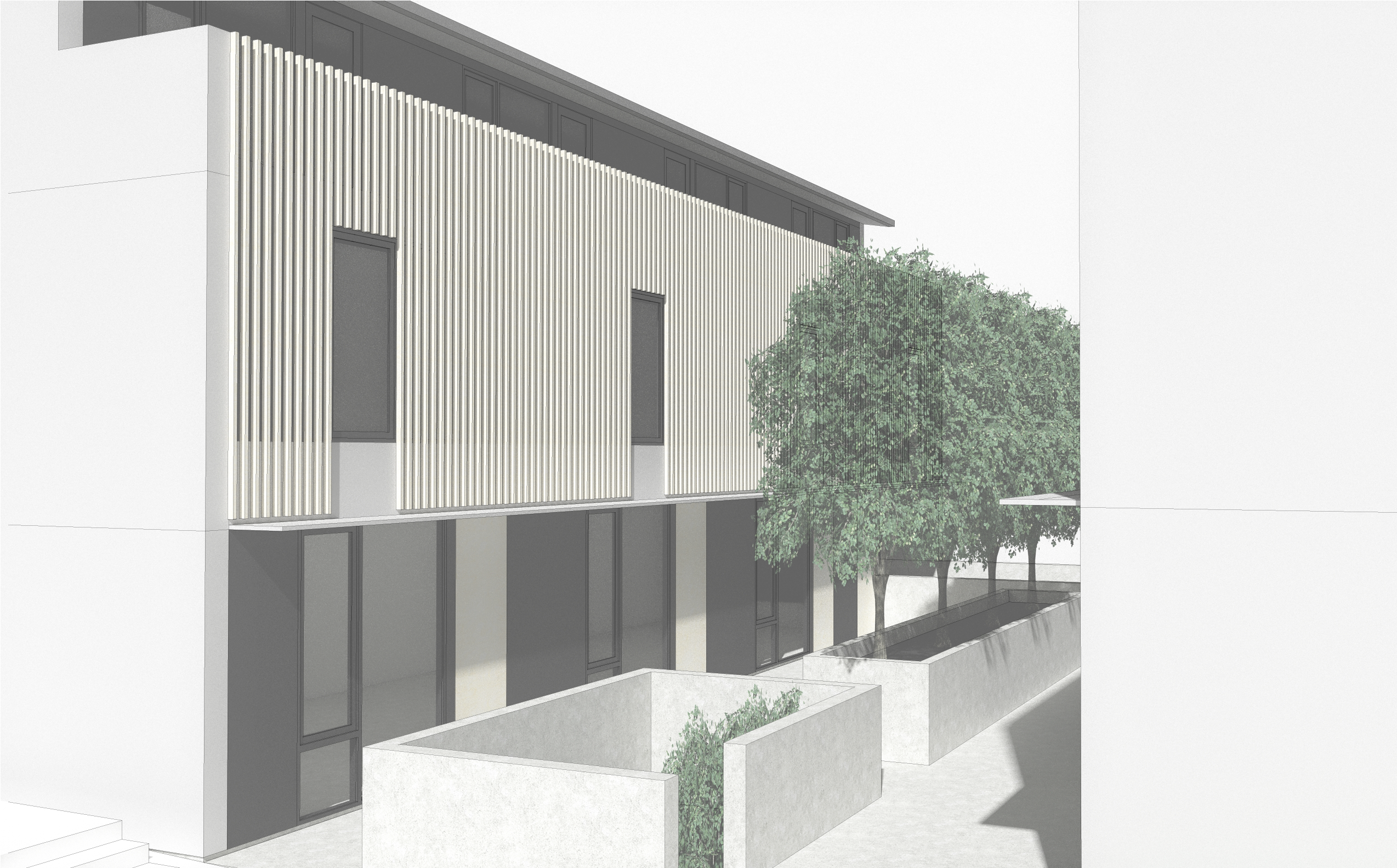
e.40th avenue duplexes
BW03
BW03
The multi-family project was completed by Birmingham & Wood Architects Planners where Lambert was the project lead. The project involved replacing a large single family home with 6 three bedroom units in 3 buildings. Each unit was provided with its own private outdoor spaces and secondary unit entries.
NEW CONSTRUCTION, DUPLEX




pin cushion residence
0013
0013
The new construction intergenerational project in the Silmilkameen valley is set among a breath-taking landscape. This project was started at Birmingham & Wood Architects Planners, and lead by Darren.
NEW CONSTRUCTION, TWO-FAMILY, RURAL

